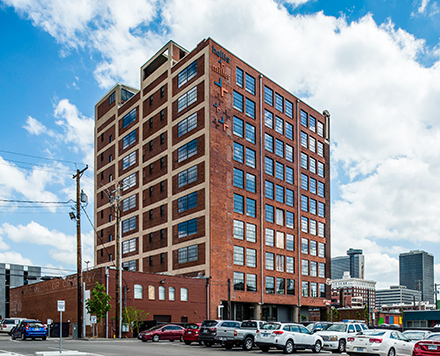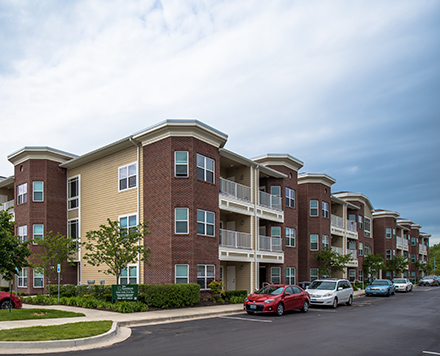General Construction
Construction Services
GreenTech Industry, Inc. is a full-service general contractor. We do residential, public and commercial projects including:
- Pre-Construction
At the beginning of your construction project, every decision is crucial to ensuring your vision aligns with the end result. That means starting every project off with the correct budget, timeline, and schedule front of mind. Our team will be with you every step of the way during your pre-construction phase in order to deliver your vision to life. - Construction Management Service (prices start 10% from the project value)
We provide a full range of CM services that are powered by our extensive expertise in actual design and construction projects. As Construction Manager, our goals are our client’s goals, pure and simple. We steward the interests, needs, performance criteria, and resources of each project to ensure a rewarding experience for everyone involved.
Our service included but not limited to:
– Managing the bid process and negotiating contracts, permitting
- Overseeing management, including field procurement, we well as receipt, inspection, and warehousing, materials, and issuing them to contractors
- Performing construction and field administration
- Commissioning and maintenance of operations
- Residential and Commercial General Contracting (prices start $299/sq.ft):
GreenTech Industry Inc offers exceptional service for more then 25 years in:
Commercial Construction
Commercial Renovations
Tenant Build-Outs
Civil and Municipal Builds
Pre-Engineered Building
Pet Friendly Construction
Residential Builds & Additions
Residential Renovations
- Custom Design (prices start $199/sq.ft):
-The process starts with communication (phone | email | face-to-face). We meet on site (Lot | Existing Home) to see the location (orientation | other properties | sun rise/set | trees | and more). -Share your wishes, needs, and desires (lists | pictures | sketches | drawings)
-Discover applicable property limitations (Setbacks | Floor Area Ratio’s | Height Limits etc. (per Local Codes & Ordinances). We provide you an estimate. Agree on cost & schedules. Generate an agreement.
-Preliminary Drawings start with the Floor Plan and revisions until everyone is happy
-Next we design the Site Plan together (foot print on the lot)
-Then Exterior Elevations, Roof Plan, and Section Cuts are added
-Review with Planning Department if needed
-We’ll do the coordination work with any Engineers, and other professionals, needed to work on the project
-Electrical & Mechanical Plans will be generated during the planning process if needed
-After planning approvals, the Working Drawings, are generated with any other engineering, and Title 24 calcs
-We submit all plans to the City or County for Permits
-Once issued, we can pick up the permits and begin the build


